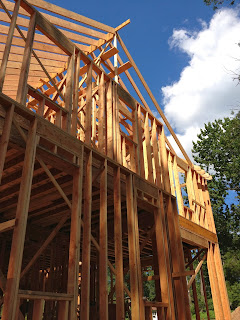It's now the end of October and two BUSY months have ticked by. The flatbeds carrying the lumber have rolled in, dropped off the two-by-sixes, and moved on. The framing began in July and was completed the middle of August. Here are a few photographs of the framing.
Front of house.
Rear of house. Thankfully, we were lucky to have beautiful weather for the framing.
This is my breakfast room with a view into the family room. Gorgeous, morning sunlight!
Those of you that know me won't be surprised by this. The footprint of the house was carefully designed around sunrise and sunset. The house sits north-to-south, from side-to-side. Therefore, the rear of the house gets the morning sunlight, and the front gets the afternoon sunlight. Notice how the rear of the house is "stepped"to maximize its sunlight potential during the day.
Front view, in the afternoon.
My husband's office over the 1-1/2 car garage.
A view up the soon-to-be-staircase to the second floor.
Front.
The sweeps are being added!
Oh, how I love detail! Each sweep is cut by hand and really gives the house dimension!
Rear view of the sweeps.











