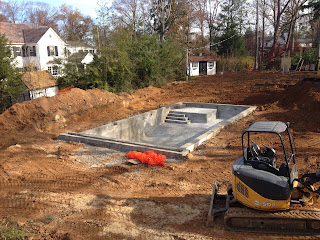Let's play catch up. Because most of the progress at the house site has been on plumbing, heating, electrical over the last couple of months, the exterior of the house has not changed that drastically.
What have I learned this time around? That you need to keep an open mind, have patience, because delays will happen. It's all good.
The rear yard construction has been completed.
The rear yard has been leveled out, and the scrappy trees and shrubs are gone in order
for new trees and shrubbery to be planted. We will be planting trees that will provide a great screen from prying eyes, like giant arborvitae.
Wanna visit? Come on over! This is the guest suite! I'm standing in the ensuite bathroom to get the photo.
DRUMROLL……..
The shingles are finally being installed and we could not be happier! The custom color is named Chocolate, but it appears either grey or chocolate brown depending on the light. See for yourself in the next few photos.
Here, the shingles look brown.
Hmmmm. Brown/grey? This is one of two stone choices we had narrowed it down to. I prefer this stone because of its more grey and white undertones. However, due to a time constraint and needing to get stone on the chimneys before winter (aka Hiccup #1), we were kinda forced to put a different but similar stone on the chimneys, and went with it for the rest of the house. See the photo below.
No sun; a grey, rainy day… and the color is totally different. Note the stone on the chimney. Come back in the Spring and that will be up on the house.
So this takes us to present day exterior work. However, there is some exciting stuff taking place inside the house! Last week, I finalized my tile choices and placed the order! Yay!! Big weight lifted off my shoulders. Stay tuned to my next blog post for photos of our choices!























