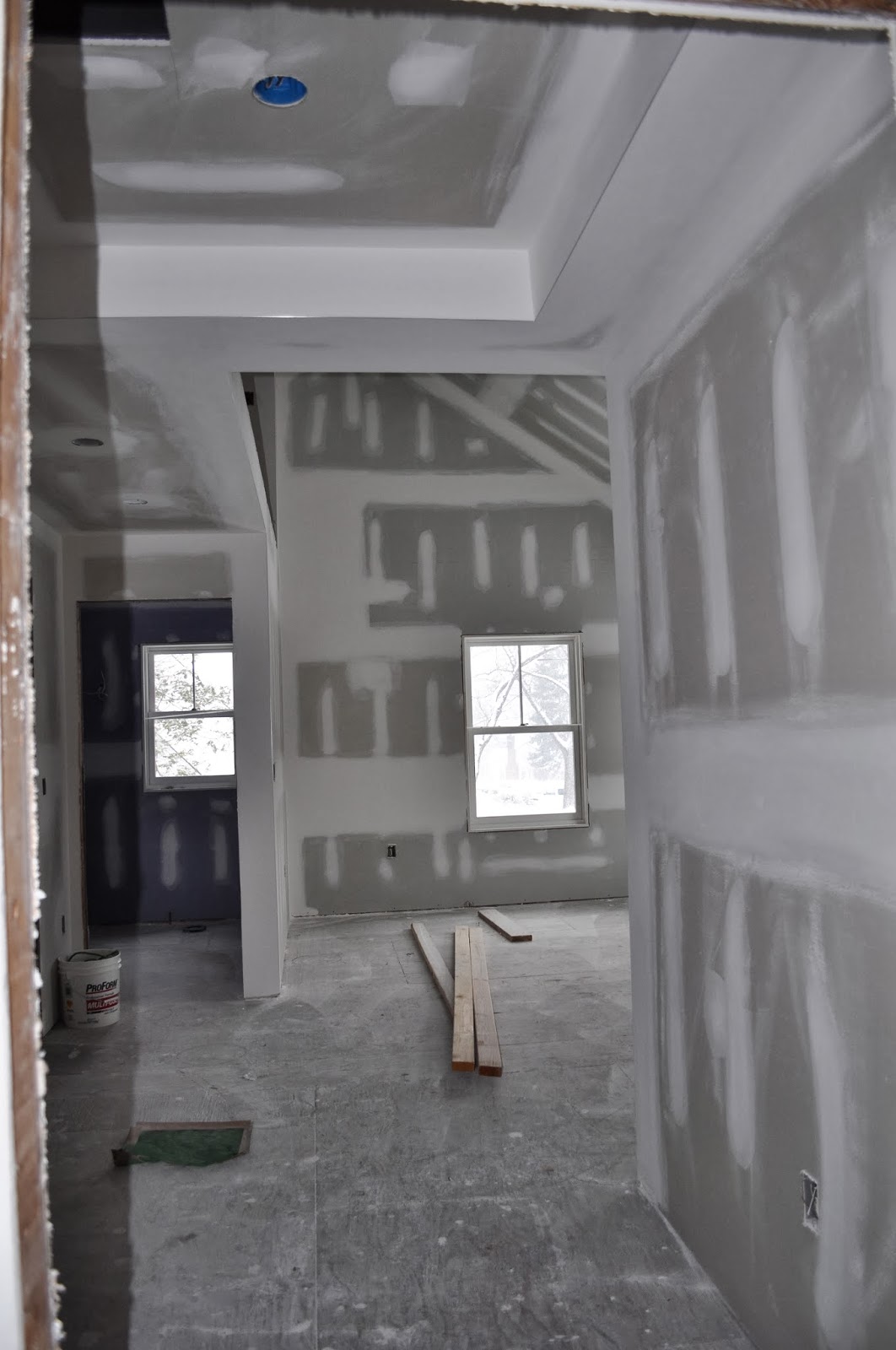I need to confess.
I love tile. And stone. I love shopping for it. I love touching it. I love all the different material from which tile can be made.
I love any wall application, really, that can elevate a room from ho-hum to Wow. I'm actually sad that I have picked all of the tile that I need for the rooms in our home! Hey, got a bathroom that needs re-tiling and don't know where to start? Pick me! Pick me! I'll meet you at the tile store - just tell me where and when. I LOOVVVE IT!!
I started the tile-choosing process in...ohmygoodness...seriously?! August 2013. It's the end of March 2014. It took me many trips, a few different tile stores, and four months to place the order. I patiently waited another six weeks for the tile to be delivered, then a few weeks for installation, then grouting, and now - finally - WE HAVE BEAUTIFUL TILED BATHROOMS!!
Let's start with my son's bathroom, which was my very first selection back in August. Here's the layout of his bathroom.
I loved this blue glass mosaic tile the moment I saw it. It wasn't inexpensive, so we used it as an accent (behind the vanity and toilet) and chose a less expensive porcelain tile for the floor and shower walls. It's called Bond in Blue Haven Blend. I wanted a design (and color) that wouldn't date itself as he got older. The tile has a fun, playful vibe whether you're six or twenty-six.
(before grout)
Porcelain Tile used for both the bathroom floor and shower walls installed in a running bond pattern. It's got cool grey striations that work well with the light glass pieces in the mosaic.
I wanted to give my son something fun for the floor of his shower, yet it also needed to work with the size and scale of the other tile in the bathroom. Therefore, we went with a classic penny round in a light shade of blue. So cute!
When it came to choosing the countertop material for the vanity, which will be clear stained walnut, I wanted to go with a durable material like Ceasarstone. I chose the new Frosty Carrina.
I can't wait until it all comes together!
(unfinished shower)
I'm going to hold off on the "Big Reveal" until the vanity is installed, but here's a peek at the progress so far. Totally diggin' the blue glass mosaic and I am SOOO happy I went for it! I hope my son loves it as much as I do!















































