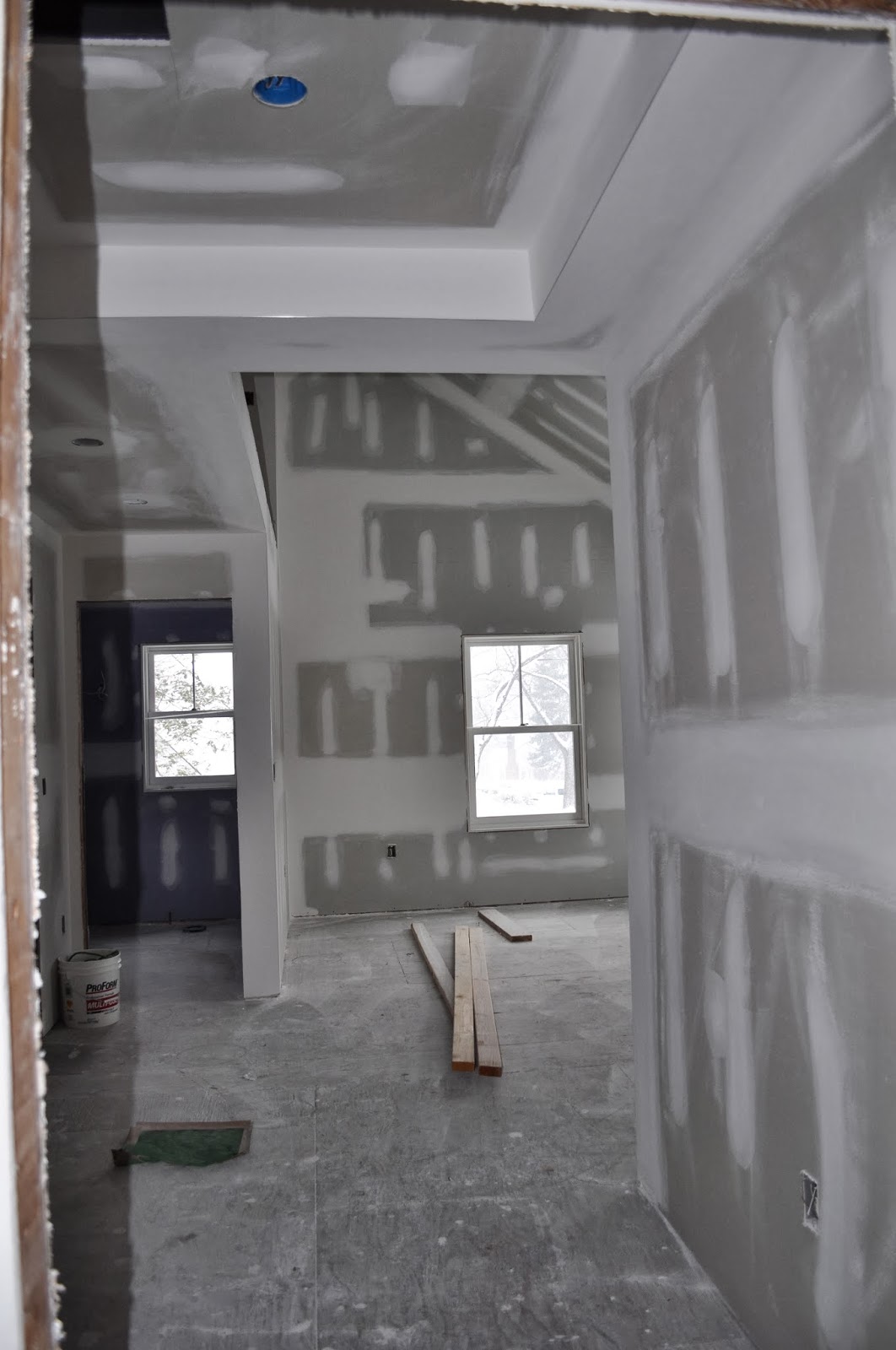Let's get one thing clear: where there's drywall, there's dirt. And grit. And dust. And a white powdery substance that manages to find it's way onto your clothing - no matter how hard you try NOT to rub against a wall. If you see me with white splotches all over my jacket, no need rub it off. For the near future, I will always be that walking, dirty and dusty mess around town.
This is what I've learned in the past few weeks. Consequently, my dust-bomb of a house is emerging into a beautiful home! Here are some photos, post-drywall:
Foyer, and one heck-of-a dusty front door!
Another view of the foyer, taken from my family room. Once those sidelight covers are removed, this room will be bathed in light.
Side entry/mudroom door. Complete with sidelights. This side of the house faces north, so the sidelights and the window above should help filter light into the mudroom and the upstairs hallway. See next photo.
Since the rear of the house faces east, we set the family room, breakfast room, and kitchen on this side of the house. Standing in the family room (above), you can see each of those rooms, respectively. Glorious, light-filled rooms, which is something we didn't have in our old house.
Butler's pantry, connecting the dining room, which I'm standing in to take the photo, and the kitchen.
Off the foyer is the living room, adjoining the dining room. Both rooms are in the front of the house, which faces west, so both rooms - including the foyer - will be well-lit in the afternoon.
Let's head upstairs...
Are you as dusty as I am yet? I mean, seriously!! It's unavoidable.
There's a good amount of light up here due to the window behind me...
Yup, that window. Originally, there was no window and the hallway dead-ended at the wall. But it was too dark, both upstairs in the hall and downstairs in the mudroom, and, quite frankly, I wanted to be able to see who was at the side door from upstairs. Soooo happy we made that change.
My husband's office. Front, side, and rear views. I hope he's able to get some work done in there. I'd be too busy staring out the windows!
Guest room.
Master bedroom, looking thru to master bath.
Master bath. This room is going to be kick-a$$.
Guest bath with wonderful windows filtering afternoon light.
And finally, the Little Man's bedroom, with bathroom on the left. Wait for it...
Did I say our master bath would be kick-a$$? Sorry, I meant this room. And it's loft space. The best part? The Little Man hasn't quite grasped it yet that this is HIS fun space!
Descending the stairs into the basement; on the left, is a hallway to storage area, bathroom, kitchenette, and small laundry room; on the right is the playroom.
This is also a playroom, but we're going to make it a home gym.
Until next time… feel free to wipe the dust off your clothing now!


















No comments:
Post a Comment